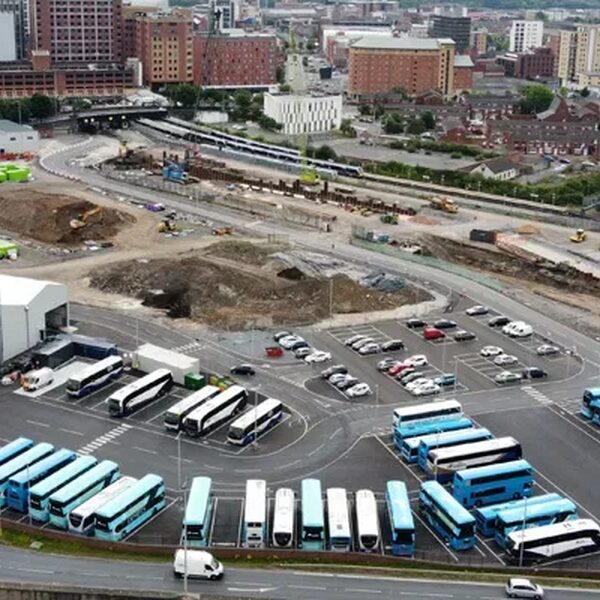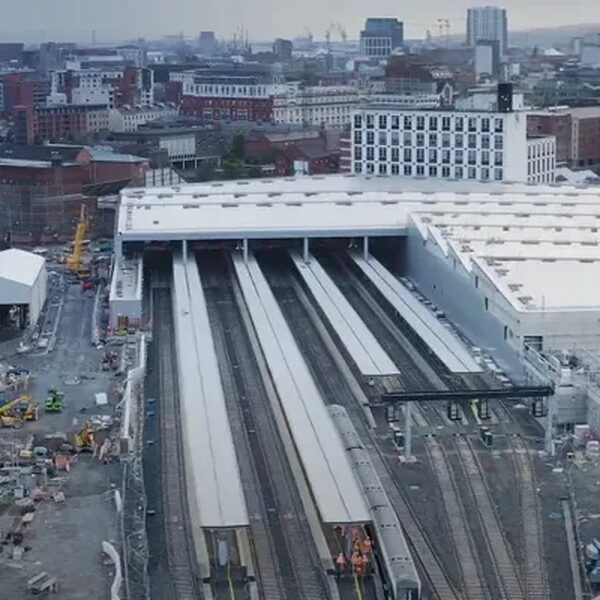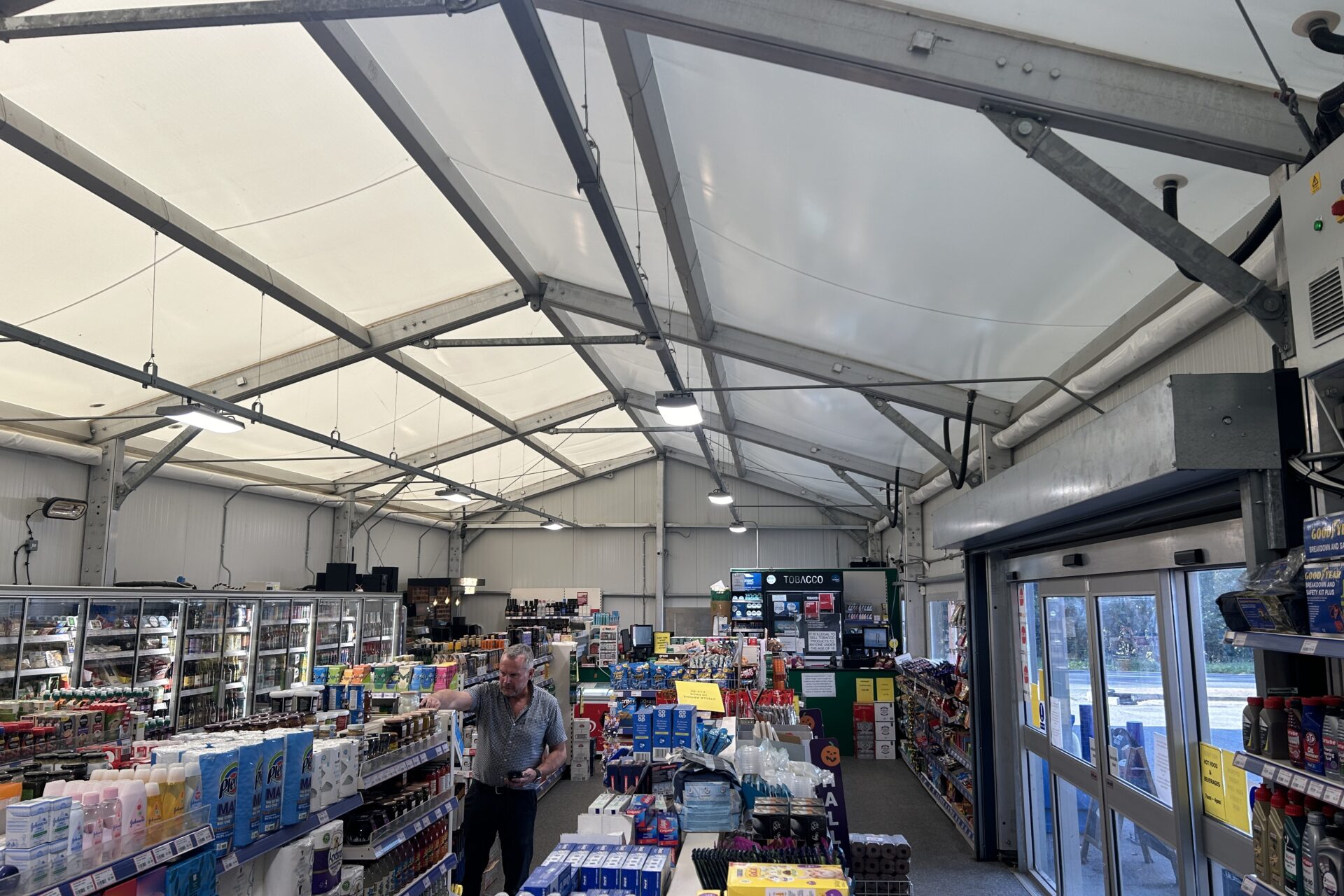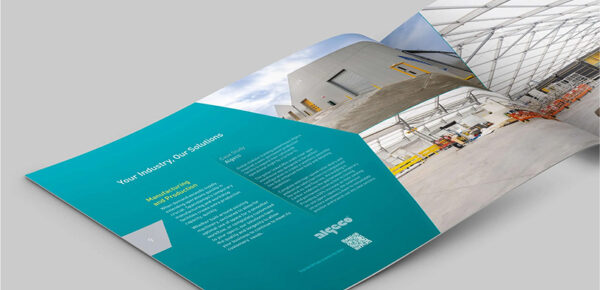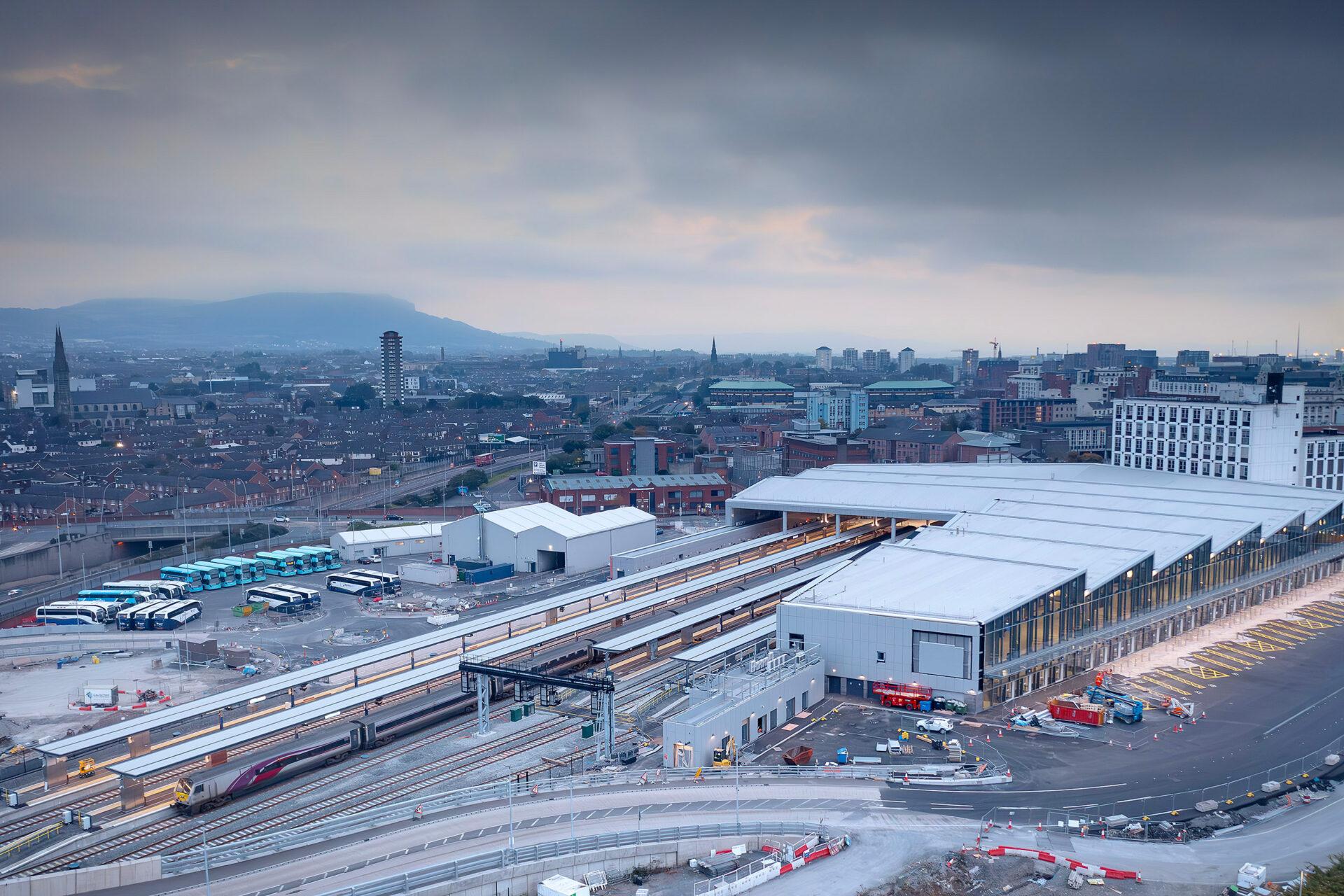
Belfast Grand Central Station
Temporary Maintenance Workshops & Staff Welfare Facilities
Temporary Maintenance Workshops & Staff Welfare Facilities
In the midst of Belfast's ambitious £340 million Grand Central Station project, ensuring uninterrupted maintenance operations was paramount. To address this need, Spaciotempo was commissioned to provide temporary maintenance workshops throughout the construction phase. These bespoke structures enabled continuous servicing of transport vehicles, playing a crucial role in the seamless transition to the new multimodal transport hub, which officially opened its doors to passengers in September 2024.

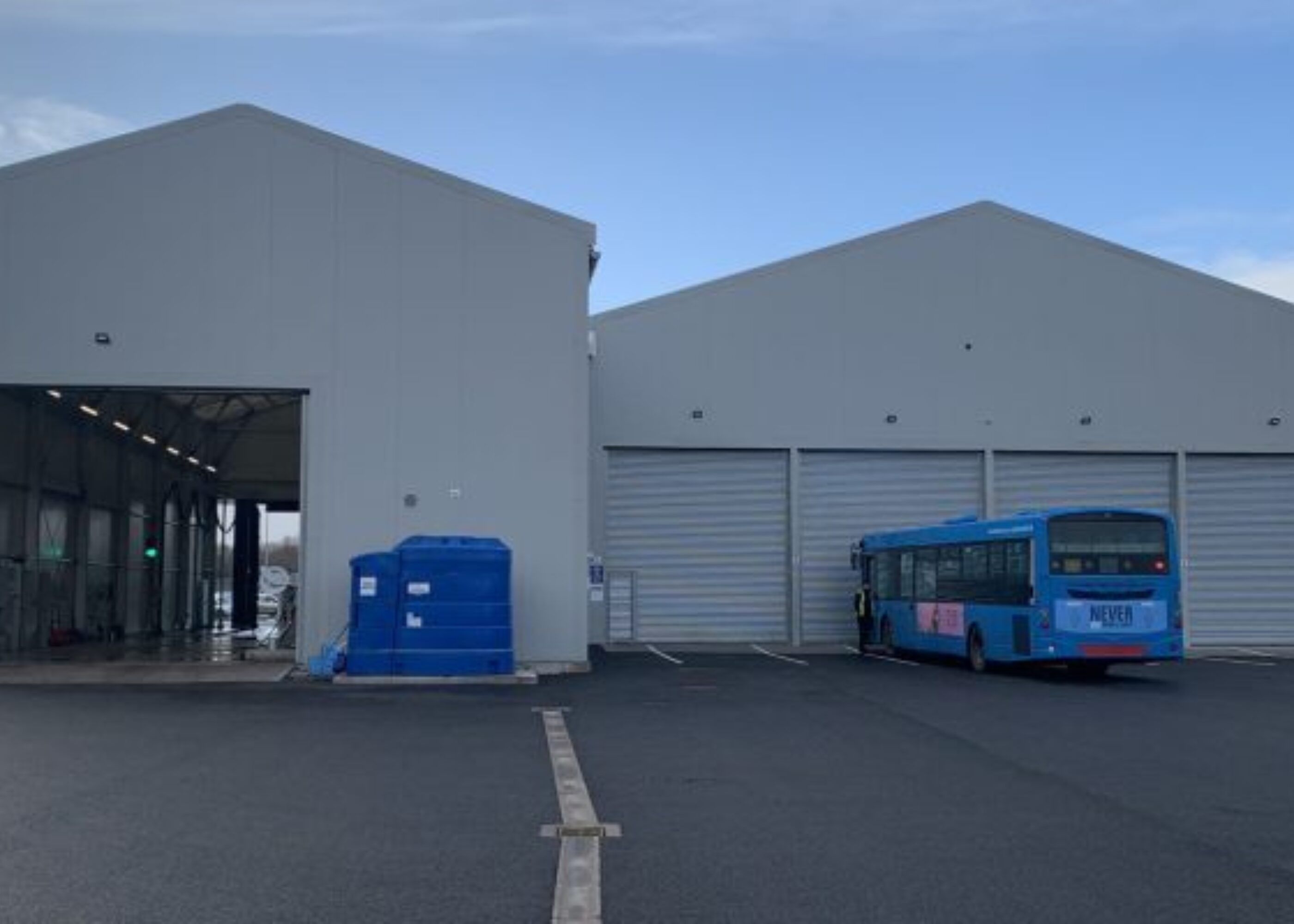
Project Requirements
Spaciotempo were first contacted in 2017 to play a significant role in a major construction project to relocate, revamp, and reopen Belfast’s Grand Central Station. Work began in earnest in 2021 meaning our involvement has spanned over 7 years so far, longer than most other sub-contractors involved in the build. The tender required the supply and install of three project management buildings to facilitate and support ongoing operations from start to finish. Namely, it was to deliver temporary maintenance workshops and a staff welfare building.
The sheer portability of temporary infrastructure – to adapt it to and erect it within live building sites – and our ability to deliver a structurally calculated investment on-time and on-budget for the duration of the project were both contributing factors. However, our proven track record of working with Tier One construction companies like those leading here is why we were chosen as the preferred supplier.
The solution
Spaciotempo have contributed three Neivalu structures to the site, all of which have been ever present assets for Translink, the primary operator, to utilise throughout the course of the train station build. Versatile in their use, and fully supporting the ‘Your Industry. Our Solutions’ maxim we pride ourselves on, all three structures have served man and machine during their time on site. Furthermore, they are fully bespoke temporary workshop buildings in their design and execution.
(01)
Outcome

The first two buildings are gutterlinked together, facilitating ease of access between the two. The left-hand building, narrower in appearance, serves as a bus wash facility and is kept watertight with the use of Z flashing and an internal rain screen partition wall. The right-hand building, seemingly wider, also comes complete with several bespoke customisations such as integrated wicket doors within three of the six electric roller shutter doors installed.

Impact
Both buildings are, however, deceptive in that a ground floor storage room and upper floor raised platform with stairs protrude from building two inside building one to connect them. This unique configuration is rarely achievable in permanent construction and certainly not at the speed of install. In all, the temporary maintenance workshop offers 905.5m2 of covered space.
“We are pleased to see the project nearing completion and cannot wait to see passengers and commuters passing through the brand new station, knowing that Spaciotempo played an essential behind the scenes role in making sure that happened on schedule.”
"To have supplied the temporary maintenance workshop buildings and staff welfare facilities prior to any work commencing, and for them to remain on-site throughout the duration of the build is a testament to the quality of our products and enterprise of our construction methods."
Chris Tait, Managing Director
Temporary buildings.
Lasting solutions.
Be it lack of storage or warehouse space, production or maintenance facilities, or cover for your loading and unloading operations, our structures meet every requirement.
Logistics brochure
Get a quote
North Heath Service Station
Semi-permanent Petrol Station
Next
Project
