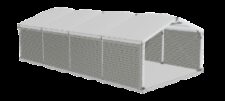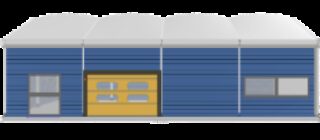Design your own


Create your perfect temporary building with our 3D configurator tool.
Create a customised visual render of your temporary structure in minutes.Our configurator is perfect for any stage of your planning journey.
It helps you visualise what your temporary building looks like, test customisation options, and finalise exact specifications for your project.
*Please note, configurator images, drawings and dimensions are for illustrative purposes only. Final elevations of the building may differ. Please check with your Sales Manager. The images and dimensions should not be used for any formal measurements or calculations. All images do not form part of any contract unless specifically incorporated in writing into the contract.
Why use our configurator?
No matter where you are in your planning process, our configurator provides a dynamic and precise tool to help you bring your vision to life.

Visualise your building: Understand what a temporary building looks like and see if it’s the right solution for your business. Visualising your structure before committing to buy one is invaluable for clients in our industry.
Customise with ease: Experiment with different configurations, including walling options, doors, windows, and roofing that truly reflect our product in reality.
Save time: Proceeding with your design? This will save precious time waiting for drawings from us, especially for time sensitive projects. If there’s no further changes, you can sit back and wait for your exact configuration to be installed.
Cut costs: Design your building without the need for third-party architects or prolonged consultations.
Need some support? Talk to our temporary building experts.
Whether you are expanding due to exponential growth, facing challenging storage shortages or require an emergency temporary building to get back on track, our expert team can help you achieve your spatial goals and give your business the breathing space it needs.