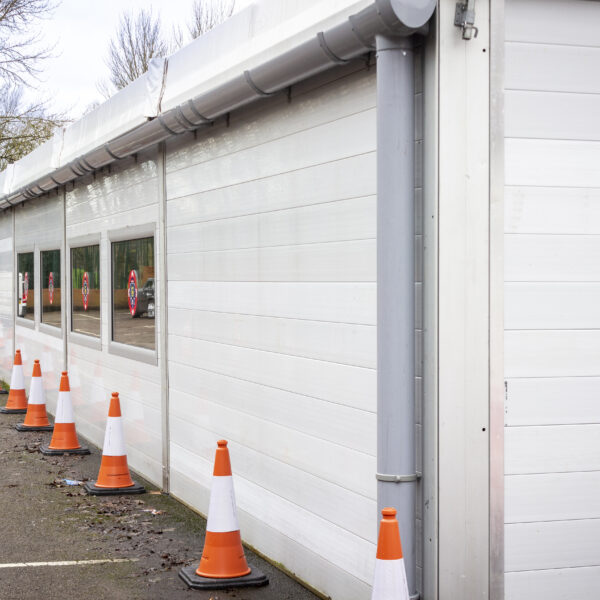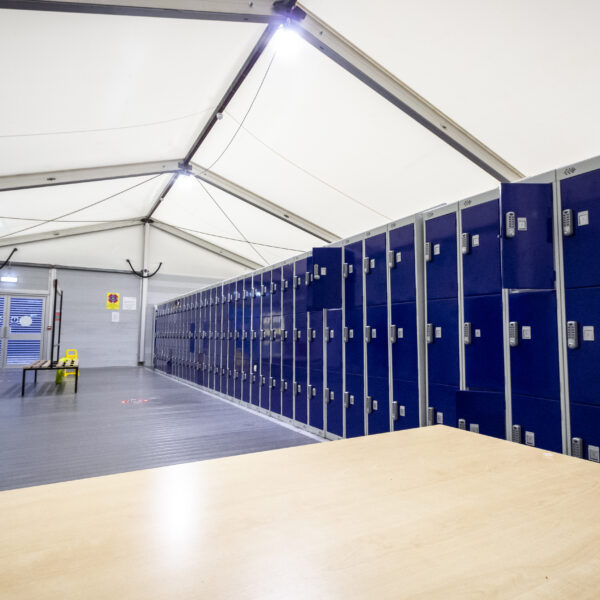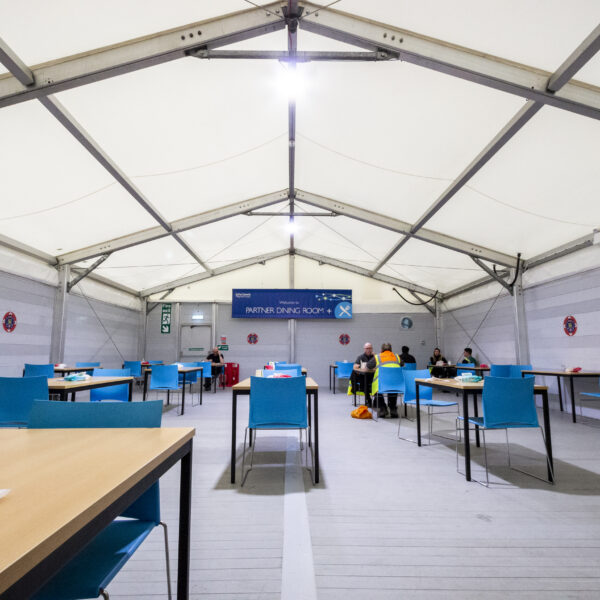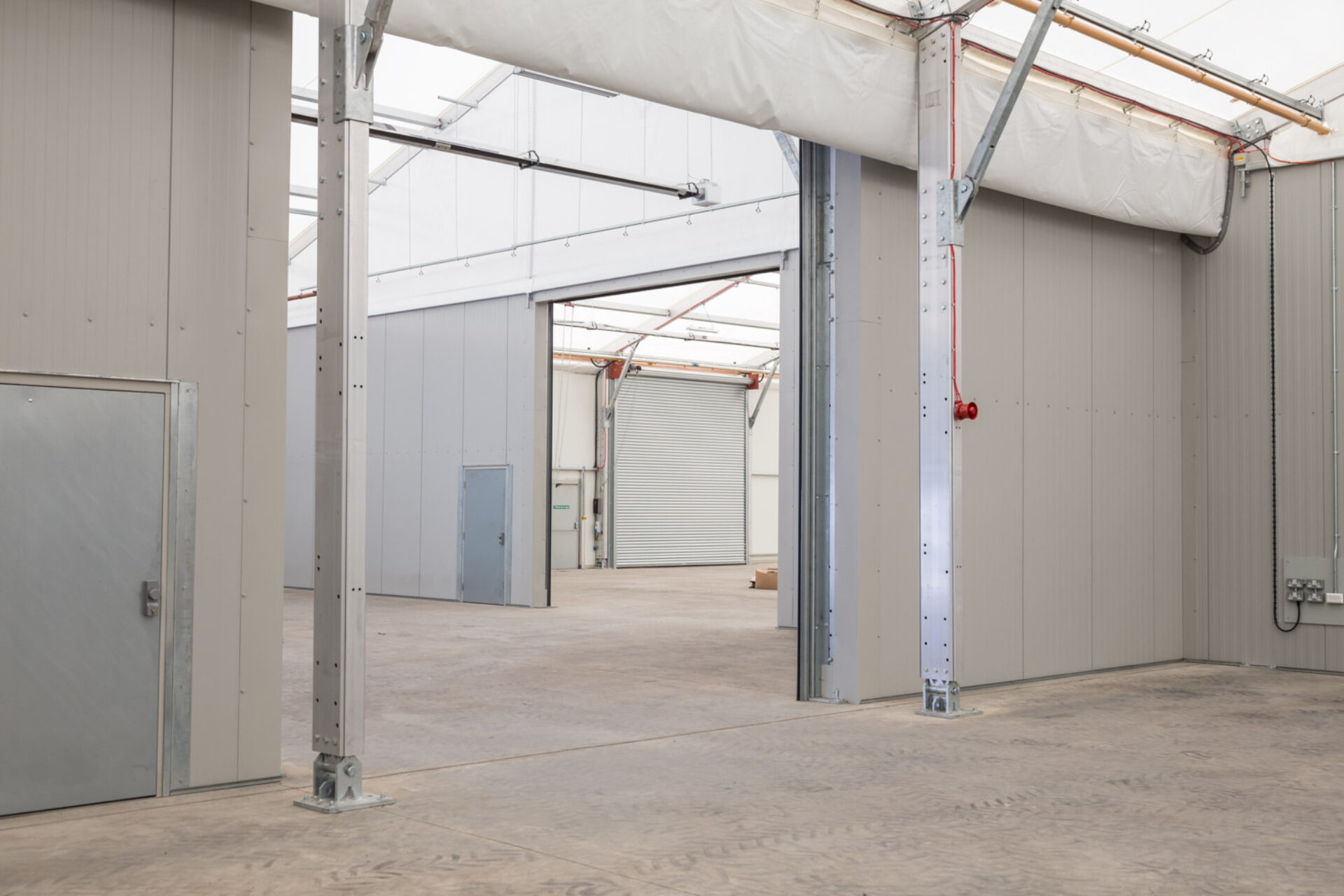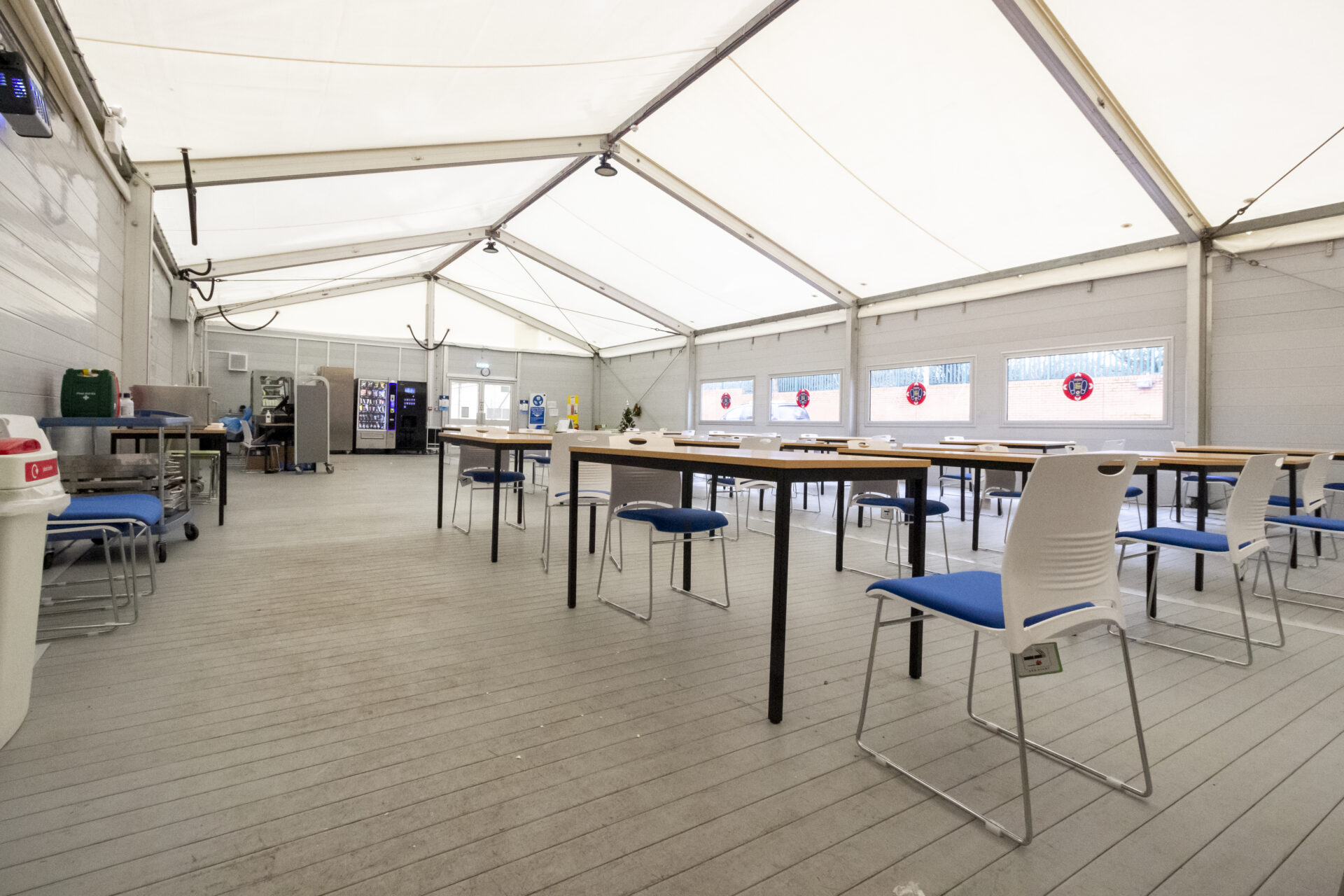
John Lewis
Temporary Welfare & Locker Facilities
Staff canteen, welfare and locker facilities
The festive season is the busiest period for major retailers, and John Lewis & Partners is no exception. Their highly anticipated Christmas adverts drive sales from September through January, creating an increased demand for logistics and distribution. To manage the seasonal surge, John Lewis employs additional personnel, but during the height of the pandemic, social distancing requirements posed a unique challenge. To ensure staff safety while maintaining operational efficiency, they needed a rapid space solution.
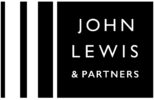
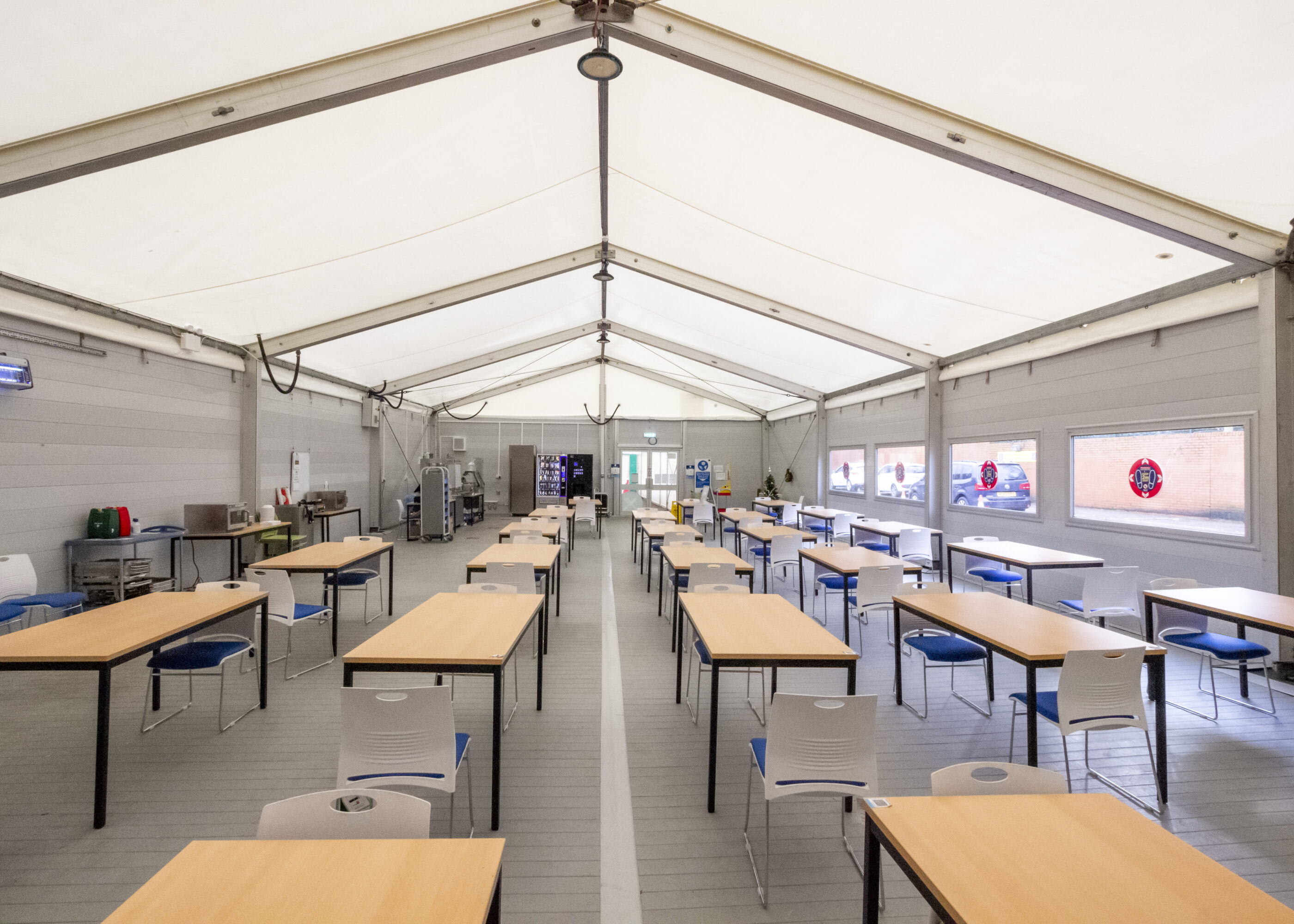
Requirements
John Lewis required additional welfare and locker facilities across their flagship distribution centres in Milton Keynes. The structures needed to provide ample space for seasonal staff to take breaks safely while adhering to social distancing measures. The solution had to be installed quickly, be comfortable for year-round use, and seamlessly integrate into their existing operations.
The solution
To accommodate the increased workforce safely, Spaciotempo worked closely with John Lewis to install three temporary structures across two key sites. These additional spaces, totaling 800sqm, ensured that seasonal staff could take breaks and store belongings while maintaining safe social distancing.
(01)
Tailored Facilities for Staff Welfare
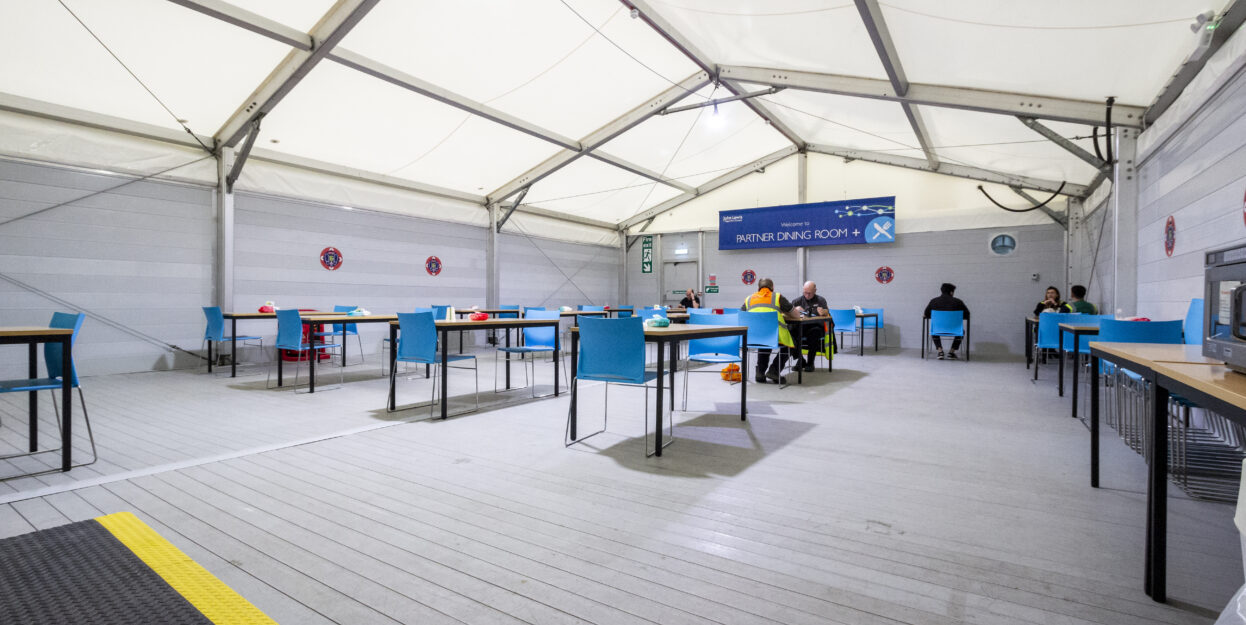
At the first site, Spaciotempo installed two buildings: a 10m x 15m x 3m welfare area serving as a breakout space, and a 10m x 15m x 3m secure locker facility for staff belongings. At the second site, a slightly larger 10m x 20m x 3m structure with windows was installed to serve as a canteen dining area, offering a comfortable space for employees to relax between shifts.

(02)
All-Weather Comfort & Efficiency
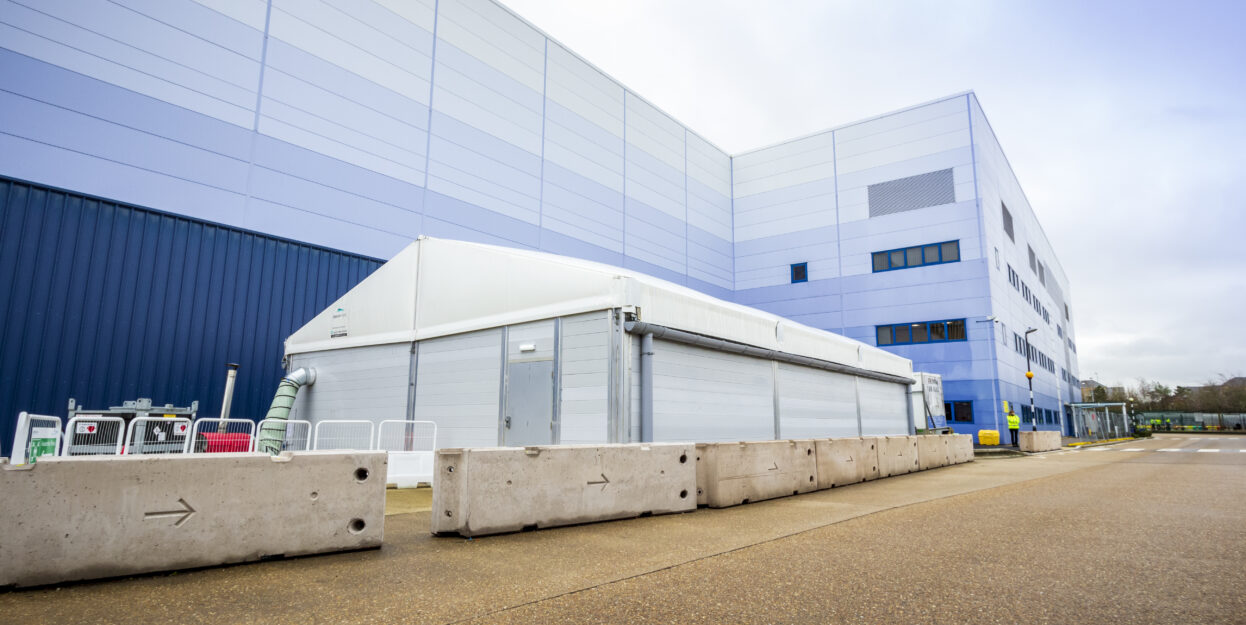
Each structure was fully equipped with flooring, electrics, and heating to ensure a comfortable environment year-round. The rapid installation process minimized disruption, allowing John Lewis to quickly provide safe and functional spaces for their seasonal workforce.
Client feedback
The additional space provided by Spaciotempo allowed John Lewis to maintain operational efficiency while prioritizing staff welfare. The collaboration ensured a swift, seamless installation that met their exact requirements for the busiest time of year.
Spaciotempo specializes in temporary and semi-permanent buildings for retail and logistics. Whether you need extra storage, welfare facilities, or workspace solutions, our team is ready to help. Contact us today to find out more.
Temporary buildings.
Lasting solutions.
Be it lack of storage or warehouse space, production or maintenance facilities, or cover for your loading and unloading operations, our structures meet every requirement.
Industrial brochure
Get a quote
Pinewood Studios
Temporary Production Set Storage
Next
Project
